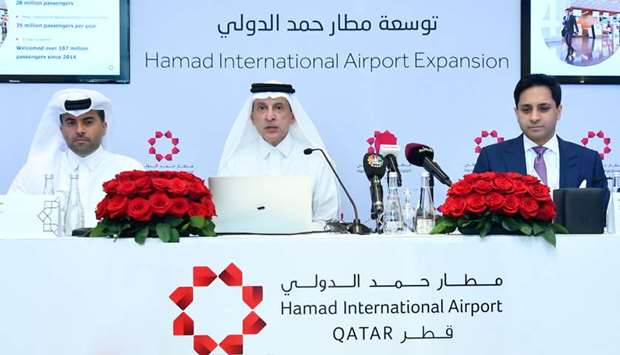*Massive expansion of the airport will add 10,000 indoor tropical garden as well as a 268 sqm water feature; 11,720 sqm of landscaped retail space and a new cargo terminal, among others
Hamad International Airport (HIA) is all set for a second massive expansion, which will see annual passenger capacity soar to 60mn and construction of a giant 10,000 indoor tropical garden as well as a 268 sqm water feature.
Moreover, the expansion -- which will also see the construction of a new cargo terminal that will increase capacity handled to an estimated 3.2mn tonnes per year -- comes as part of Qatar's well calibrated strategy to transform HIA into 'destination in its own right, than just a gateway'.
These were disclosed by Qatar Airways Group Chief Executive HE Akbar al-Baker at the 8th edition of Cityscape Qatar 2019, which got underway here on Tuesday.
“The expansion of Hamad International Airport is a vital part of the future success of the Qatar Airways Group, and of course of the country’s preparations to host the 2022 World Cup and beyond. It is also a strong sign that Qatar’s economy is robust and acts as a further economic stimulus, providing excellent opportunities for local and international contractors," he said.
The second phase of HIA’s expansion comprises twin phases with the first phase of the current expansion comprising the central concourse linking concourses D and E.
"Construction is to commence by early 2020 and will increase the airport’s capacity to more than 53mn passengers annually by 2022. Phase B, which will be completed after 2022, will extend concourses D and E to further enhance the airport’s capacity to more than 60mn passengers annually," he said.
The original capacity of the airport was 28mn passengers and after streamlining, it was enhanced to 35mn, which has already been exceeded, he said, adding "we are back on pre-blockade numbers", serving over 187mn passengers since its opening in 2014.
HIA’s expansion project will feature a spectacular 10,000 sqm indoor tropical garden in a central concourse as well as a 268 sqm water feature which will be the focal point of the expansion project.
The expansion plan also includes 11,720 sqm of landscaped retail and food and beverage space, which will enhance the multi-dimensional offerings of the five-star airport by integrating world-class art collection and refreshing environment of lush greenery with contemporary retail and dining concepts among other leisure attractions and facilities under one expansive terminal.
He said HIA will also deliver 9,000 sqm of world-class Al Mourjan lounge located above the retail space with dramatic views looking towards the tropical garden. The lounge will include additional spas, gymnasiums, restaurants and business centres as well as other passenger facilities.
He said significant features include a new transfer area which will help shorten passengers’ connection times and improve their overall transfer experience at HIA as well as the central concourse that will accommodate nine additional wide-body aircraft stands.
On the tropical garden, al-Baker said the flora would be brought from sustainable forests from around the world. Designers have developed a column-free, long-span 85m grid shell roof with performance glass to control and filter the light required for the trees to acclimatise to the internal conditions of the terminal and grow throughout the life of the airport.
About the new cargo terminal, he said it is slated to be ready by 2023, and will be a multi-level facility with 85,000 sqm building footprint, across three levels as well as three mezzanine levels, overall providing approximately 323,000 sqm of gross floor area.
Badr Mohamed al-Meer, chief operating officer at HIA, said expansion has been designed to seamlessly integrate with the existing terminal, allowing smooth passenger flow and improving the overall passenger experience by minimising travel distances for connections and providing clarity and intuitive way finding.




